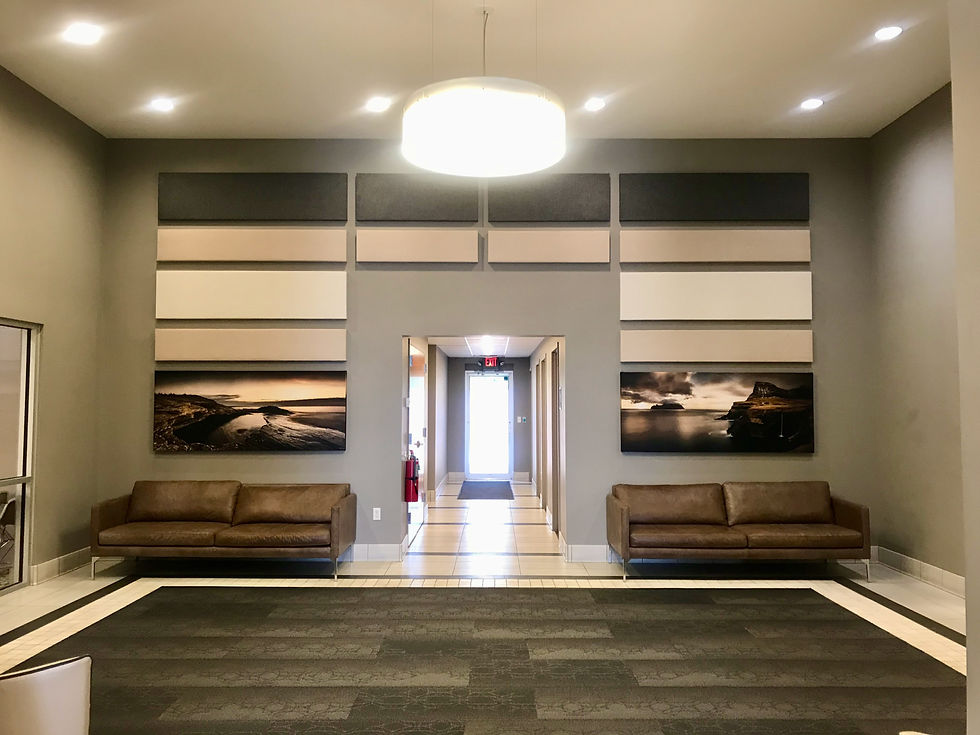top of page
2700 CENTER
Tulsa, OK




1/5
YEAR COMPLETED: 2014
SQUARE FOOTAGE: 13,955
PROJECT STATEMENT: Our designs converted a generic, almost vacant 1970s/80s office building into this premium office complex. Our team reclad its textured stucco exterior with a dry-stacked stone base capped with cast stone and smooth stucco. Our renovation placed the building’s randomly placed windows into order and added dry-stacked stone columns at regular intervals to break up the facade. We eliminated four columns from the front overhang/entryway while encasing the two remaining ones with stone and round aluminum covers. We also placed dark metal panels atop the overhang to enhance its presence. Following discussions with the City of Tulsa Planning Department, our design reworked the interior walls to accommodate four tenants.
LINKS FOR ADDITIONAL INFORMATION:
View renderings of this project
bottom of page



