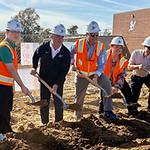News
Nov. 18, 2025
Breaking ground for SPS high school additions
Sapulpa Public Schools broke ground Tuesday afternoon for contractor Nabholz to begin construction of Sapulpa High School’s Chieftain Center auxiliary gymnasiums and an end zone building for the George F. Collins Stadium. These will join Nabholz’s continuing work on the new high school.
July 23, 2025
Sadie joins our interior design team!
Sadie, who interned with RAI last summer, graduated from Oklahoma State University in May. “We are so pleased Sadie rejoined our team,” said David Reed, our principal and founder. “She did great work for us last year. And with (RAI interior designer) Nicollette West on maternity leave, Sadie’s timing is wonderful.”
Feb. 13, 2024
Working 1,200 miles from the office
In 2022, our firm helped team member Jun Robinson meet her daily work demands after her family moved 500+ miles to San Antonio. Now Reed Architecture boasts the same success with Associate Architect Jordan Taylor Travis, whose family journeyed more than 1,200 miles to Utah.
Jan. 2, 2024
Read David's year-end column!
This is truly a historic moment for our city. Countless hours of work and sweat over the last few years set the stage for a dynamic era of change. Public and private investments in a wide variety of projects are breathing new life into Sapulpa. It’s amazing to see and an honor to be a part of.
Sept. 19, 2023
The benefits of athletic facility upgrades
“If the fans have a great view of the action – along with easy circulation and great fan amenities such as concessions, restrooms and comfortable seats – in an environment that inspires them to cheer their team on to victory, that’s a home run.”
Aug. 18, 2023
Salvation Army Boys & Girls Club adds STEAMM Lab
The 4,500-square-foot renovation, designed by Reed Architecture and Interiors, features a high-tech Science, Technology, Engineering, Art, Mathematics, and Ministry (STEAMM) laboratory, a multipurpose classroom, an audio/visual room, and a photography dark room.
June 29, 2023
Meet our 2023 summer interns
“We’ve never had a summer team like this one,” said Reed Architecture principal David Reed. “This marks the eighth straight year we’ve trained at least one summer intern, the first time we’ve had four, and the first time we’ve had one from OU and the high school ranks. It’s been interesting!”
June 20, 2023
Jun achieves her architect license
Reed Architecture and Interiors congratulates Jun Robinson for achieving her architecture license. To accomplish this, she completed 5,600 internship hours and passed the National Council of Architectural Registration Board’s six architectural registration exams.








































































%20and%20Lauren.jpeg)



















.jpg)



















